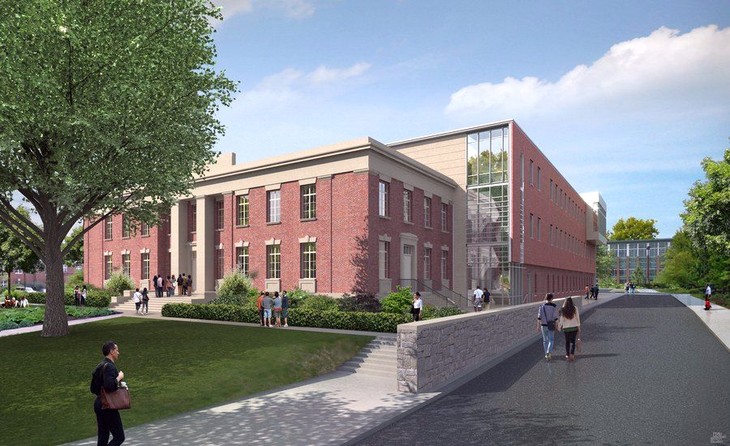
Penn State Agricultural Engineering Building
The ABE (Agricultural and Biological Engineering) Department had outgrown its antiquated facilities. Classroom, research, office, and conference room space was limited due to increased needs of the successful programs in the department. The original structures were built in 1937 and added on to in 1968. One of the more challenging tasks of this project was to create a modern space which compliments the historic front portion of the original building.
The Agriculture Engineering Building project is a complete renovation of an existing building plus a large building addition which will position the Department of Agriculture and Biological Engineering to achieve its vision of being an international leader in research, education, and outreach.
The Agricultural Engineering Building project was implemented through Integrated Project Delivery (IPD). This was the first Penn State major project being handled through this approach. all participants were in on the project as a team from the beginning – including the customer (ABE and Penn State), the architects, the engineers, the contractors. This greatly increased the communications and the efficiency of the project from the very beginning.
The IPD process employed and BIM activities were the basis of integrating the renovation/addition efforts in a cohesive construction process. A wide variety of ductwork and materials for air supply, return and exhaust systems including laboratory hoods, snorkels, and point of use exhausts plus both laboratory exhaust and utility fan sets highlight the well-integrated architectural and mechanical construction efforts.
This project is complete and the university has already begun use.


